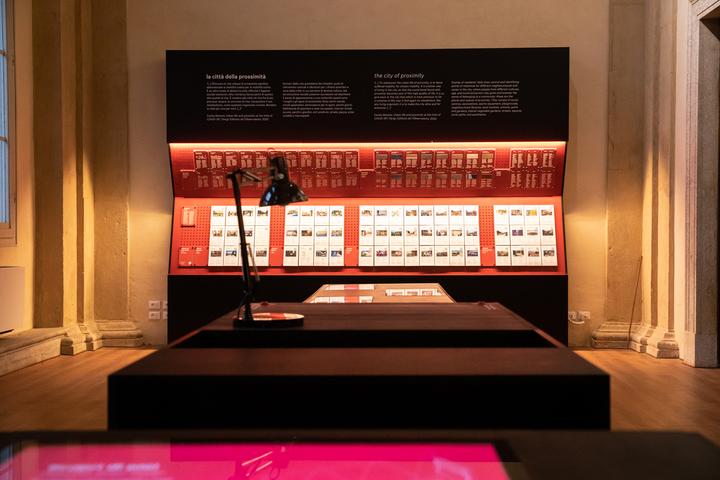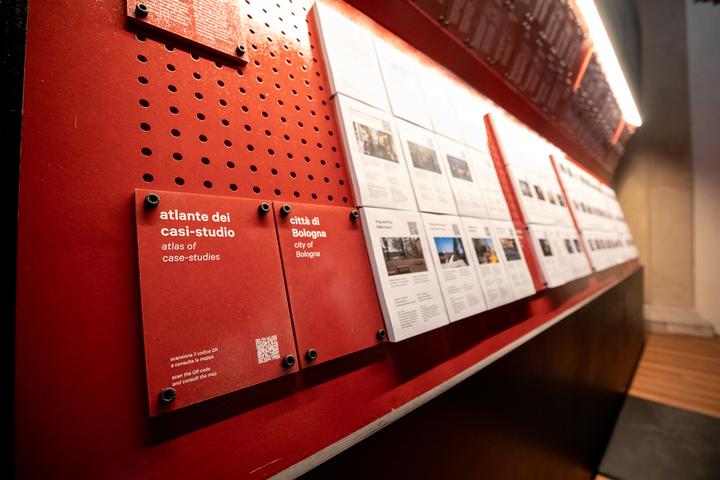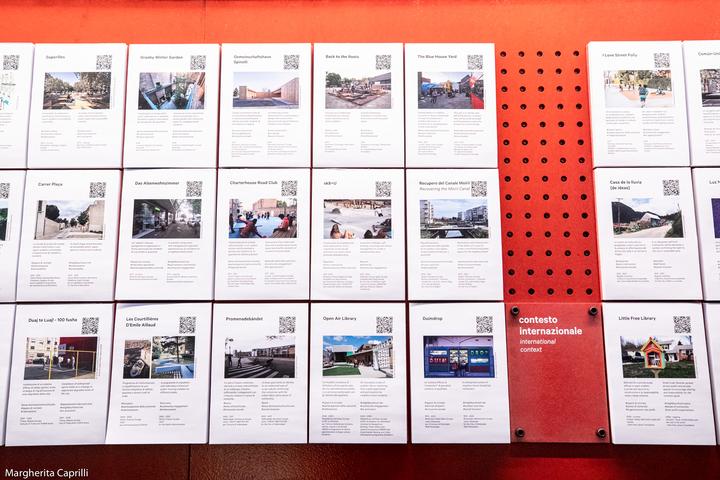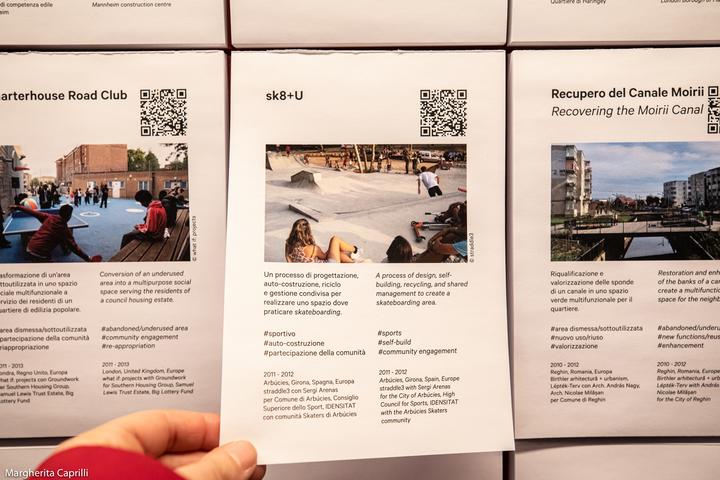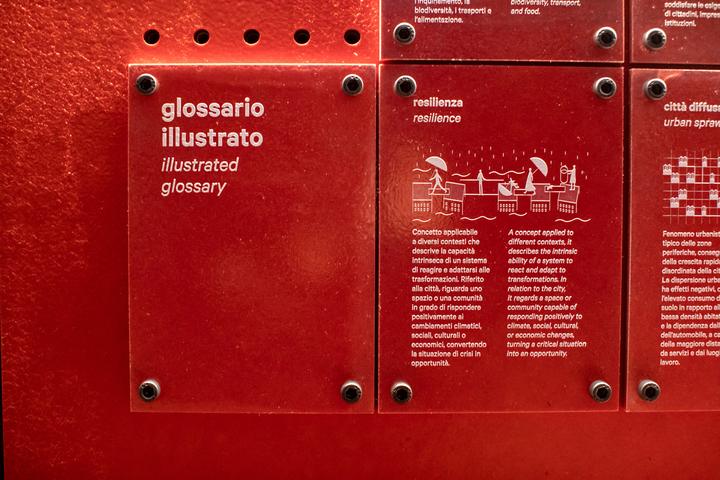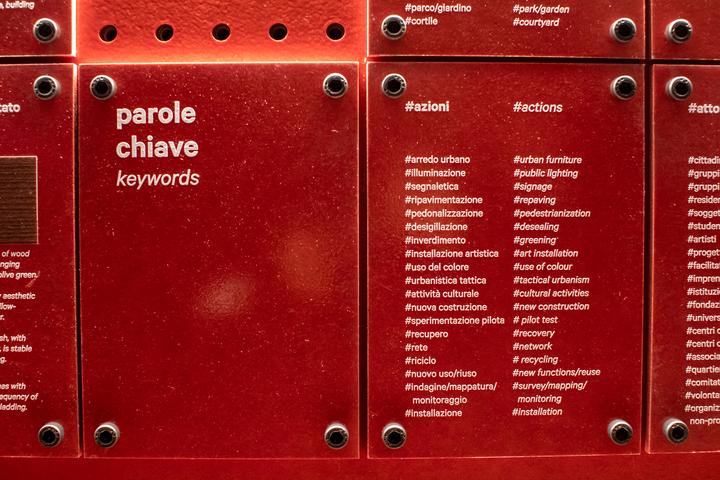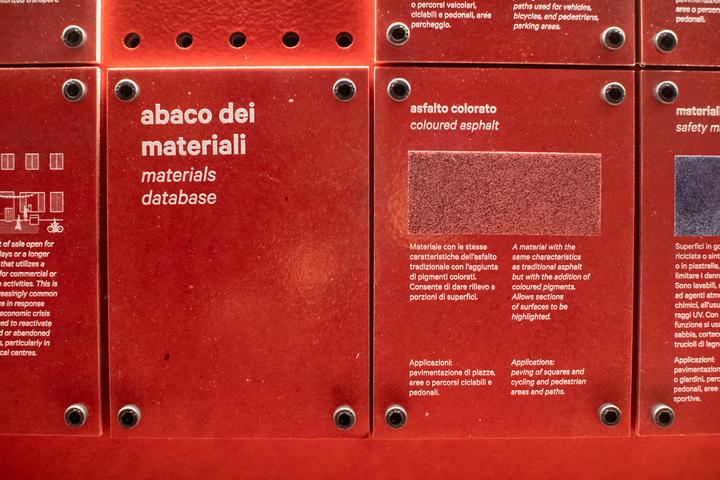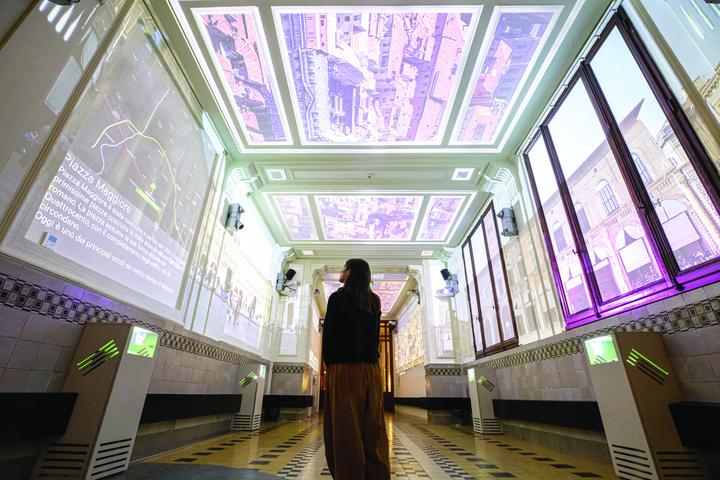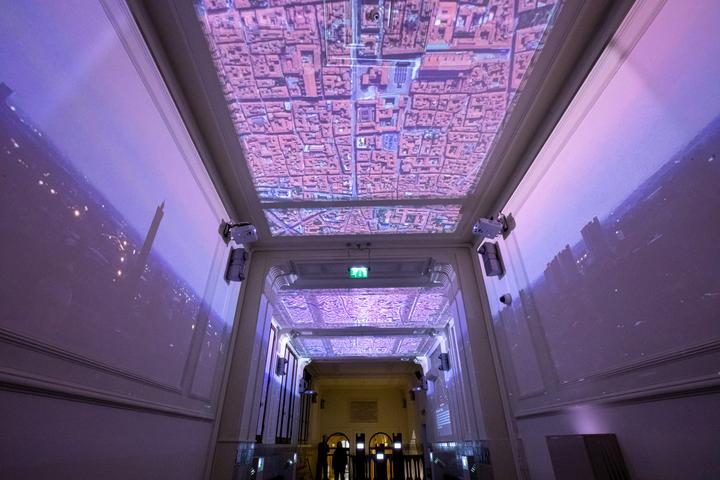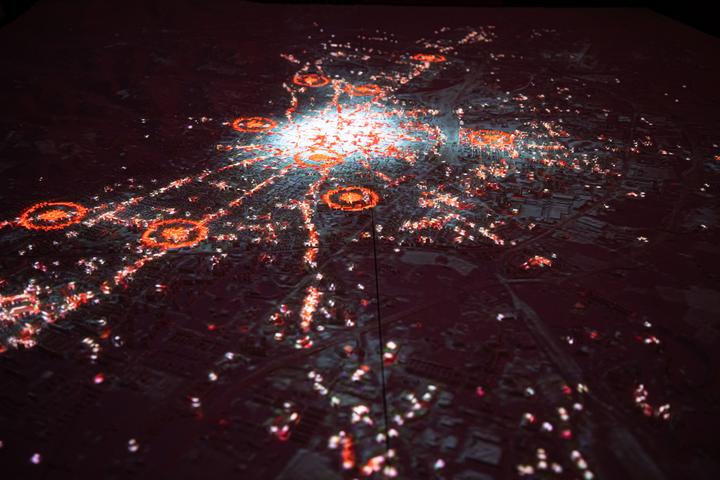“Innovazione Urbana Lab” presents our project "Sk8+U"
The Department of Architecture has the curatorship of an exhibition hall, named “Officina” (Workshop): a space of co-design and co-creation that addresses the topic of urban transformations from the design point of view and through workshop activities.
As part of the first thematic focus, “The city of proximity”, our project "Sk8+U” COLLABORATIVE SKATE PARK in Arbúcies takes part in the exhibition.
The exhibition offers the visitors the opportunity to travel through and study the changes that Bologna has experienced, moving in the direction of tomorrow. Using the technologies in the Lab, the visitor can also become part of an original narrative of the city, among culture, politics, economy, urban transformations, and the ecological transition.
The five areas of the Lab present its content through displays, and technologies in a unique, constantly evolving way.
-
the gallery: A trip through the 20th-century city to today.
-
the boulevard: Immersion in the sounds and images of the contemporary city of flows and connections.
-
the house: The place for data and information about the city, visualised on the large interactive model.
-
the studio: A space for thematic study to trace the history of Bologna and analyse the changing city.
-
the atelier: A lab area to imagine and contribute to transforming the city.
In Atelier, "Sk8+U” stands within the urban regeneration case studies from Bologna, Italy, Europe, and around the world, presented on the walls, along with a useful glossary for learning more about the regeneration of public spaces, a database of materials to enrich the visitors project design from a technical standpoint of view, and other material that the visitor can consult for inspiration or as a starting point for further investigation.
-
Innovazione Urbana Lab
http://www.fondazioneinnovazioneurbana.it/en/innovazione-urbana-lab-en

