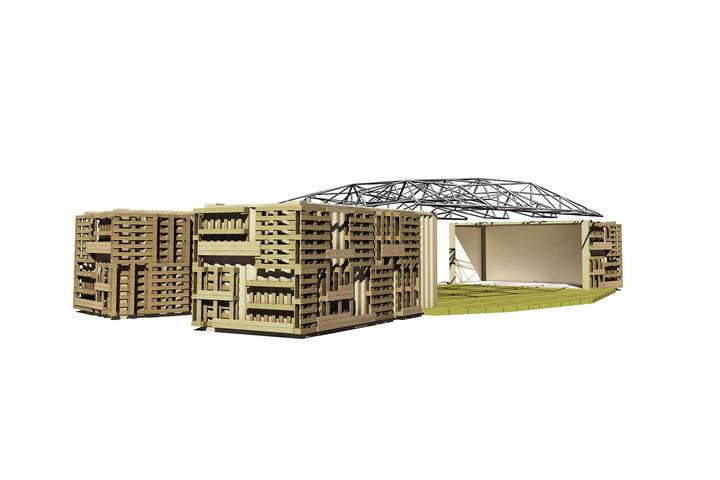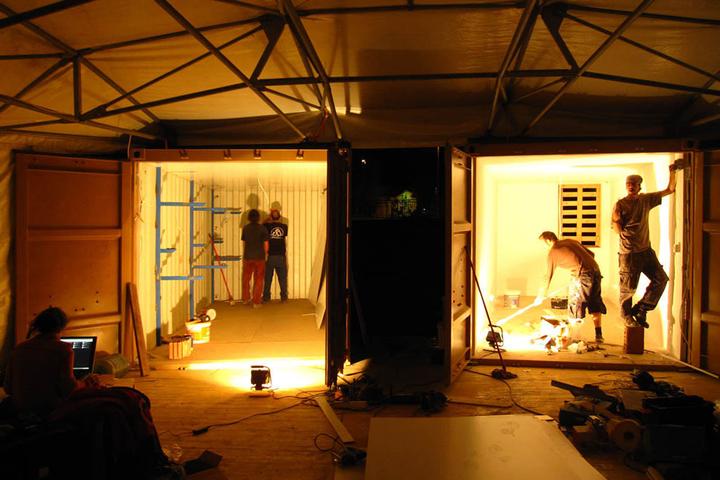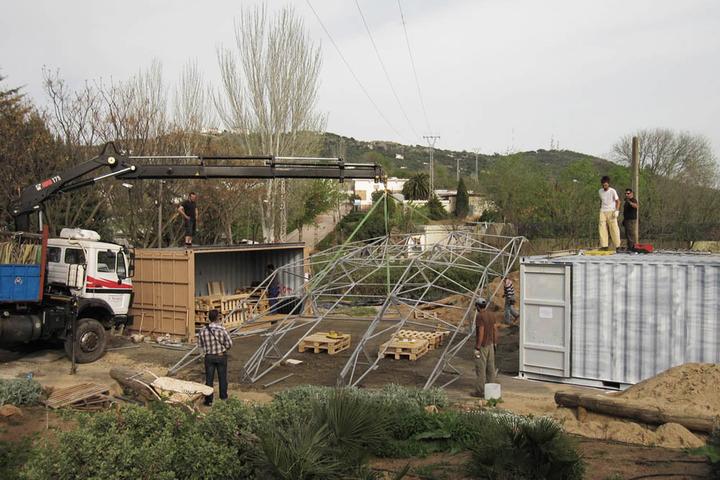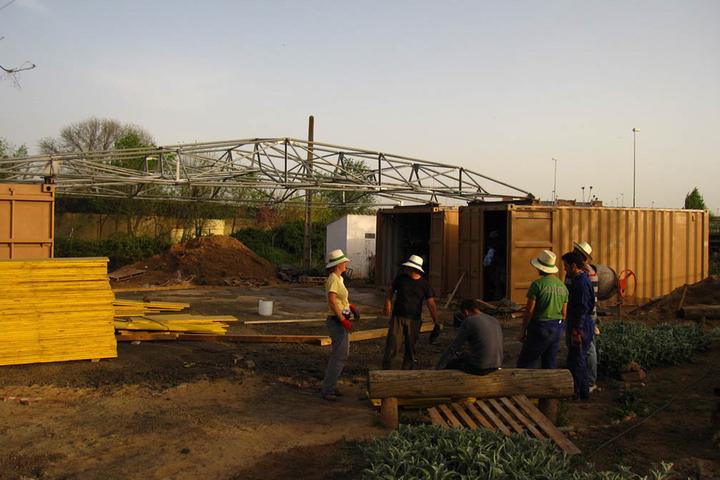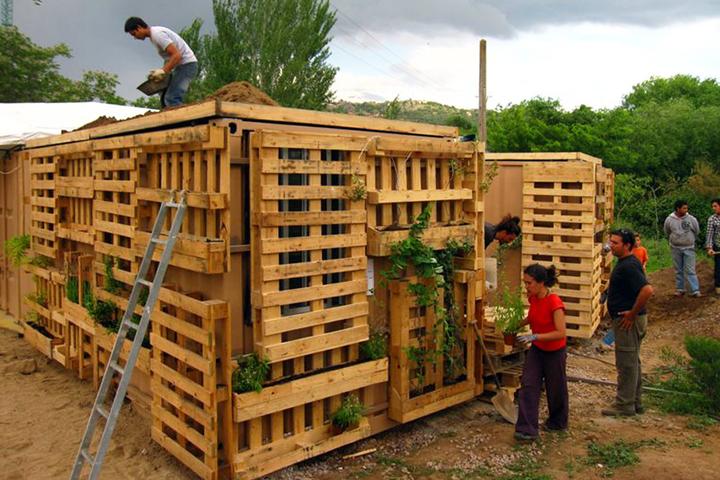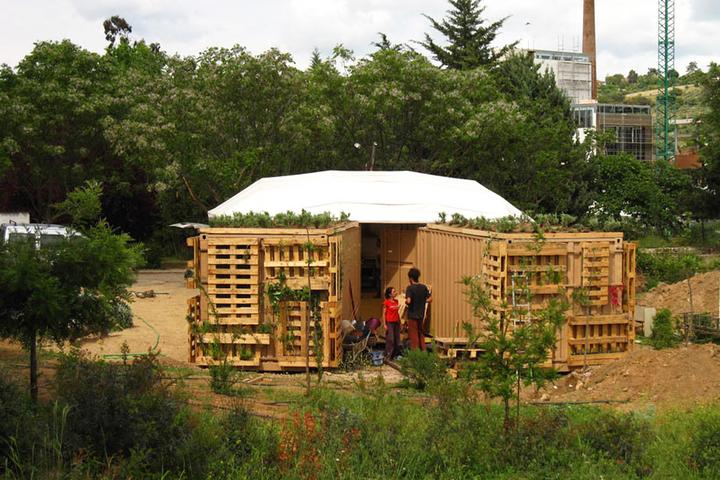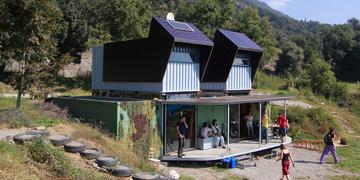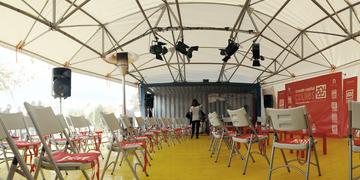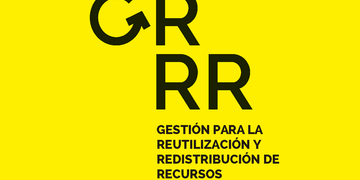Cacharro 2.1 Hortolab
New life for self-managed mobile equipment
Is the obsolescence of materials, devices and architecture programs revertible? Is the proposed recycling formula realistic? HortoLAB does not start from scratch. It is a proposal for the reuse of the Cacharro 2.0s, a prototype of mobile architecture with a vocation to be used and re-used in different places and with different programs. It was originally developed at the Congreso Ciudades Creativas de Cáceres in 2009.
Activity Source
The re-use program includes a seed bank for didactic activities, an equipped kitchen and an office for administration tasks. All this is developed around an expandable and practicable central hall towards the garden, a dual open/closed and multipurpose space.
In 2011 the possibility of recycling the Cacharro 2.0 to shelter HortoLAB arises, a new equipment dedicated to promoting respect for the environment and healthier consumption habits among the population, at service and in support of the neighborhood gardens of San Jorge of Cáceres.
As a whole, the equipment is designed with a double vocation: On the one hand, its nature is markedly didactic, being able to welcome local children and young people, to bring them closer to ecological and environmental issues, from germination to the preparation of the products, being able to live the complete experience of the natural cycle. It is also possible to carry out complementary activities such as the manufacture of mobile vegetable gardens, laboratory of education of the senses, etc.
On the other hand, the HortoLab constitutes a new opportunity for citizens to participate in the self-management of a space that invites collectives, associations, as well as ordinary citizens to self-organize, share the responsibility and uses of it. The original prototype was made up of ISO containers, formwork board platform and a metal structure produced from recycled railings, covered with a plastic tarp.
In this second instance, passive and natural insulation systems are incorporated, focused above all on protecting the maritime containers from exposure to direct solar radiation; an important “Achilles' heel” of projects based on this type of element.
For the exterior walls, a ventilated façade has been studied, based on recycled pallets that have been modified and transformed into flowerpots. In this way, a good partial protection is available from the beginning and that will be completed as the plants - various species, especially edible or aromatic - grow.
The roof of the containers has also been transformed into a green surface, where succulent plants have been planted with minimal maintenance needs. The resulting mass will help to keep the temperature controlled both in summer and in winter. Both the facade and the roof have been designed to avoid or minimize the need for active means of air conditioning.
Activity Source
The re-use program includes a seed bank for didactic activities, an equipped kitchen and an office for administration tasks. All this is developed around an expandable and practicable central hall towards the garden, a dual open/closed and multipurpose space.
In 2011 the possibility of recycling the Cacharro 2.0 to shelter HortoLAB arises, a new equipment dedicated to promoting respect for the environment and healthier consumption habits among the population, at service and in support of the neighborhood gardens of San Jorge of Cáceres.
As a whole, the equipment is designed with a double vocation: On the one hand, its nature is markedly didactic, being able to welcome local children and young people, to bring them closer to ecological and environmental issues, from germination to the preparation of the products, being able to live the complete experience of the natural cycle. It is also possible to carry out complementary activities such as the manufacture of mobile vegetable gardens, laboratory of education of the senses, etc.
On the other hand, the HortoLab constitutes a new opportunity for citizens to participate in the self-management of a space that invites collectives, associations, as well as ordinary citizens to self-organize, share the responsibility and uses of it. The original prototype was made up of ISO containers, formwork board platform and a metal structure produced from recycled railings, covered with a plastic tarp.
In this second instance, passive and natural insulation systems are incorporated, focused above all on protecting the maritime containers from exposure to direct solar radiation; an important “Achilles' heel” of projects based on this type of element.
For the exterior walls, a ventilated façade has been studied, based on recycled pallets that have been modified and transformed into flowerpots. In this way, a good partial protection is available from the beginning and that will be completed as the plants - various species, especially edible or aromatic - grow.
The roof of the containers has also been transformed into a green surface, where succulent plants have been planted with minimal maintenance needs. The resulting mass will help to keep the temperature controlled both in summer and in winter. Both the facade and the roof have been designed to avoid or minimize the need for active means of air conditioning.

-
This content has no related downloads

