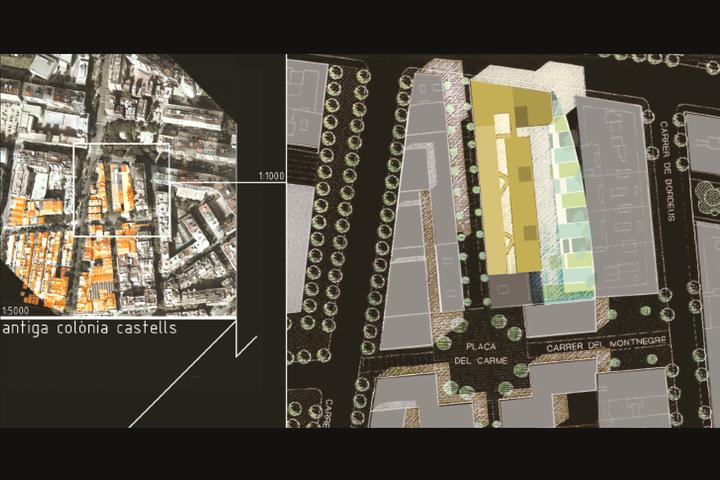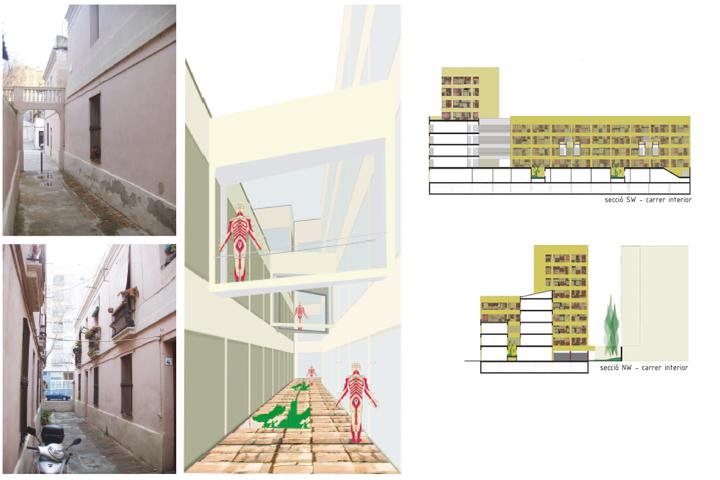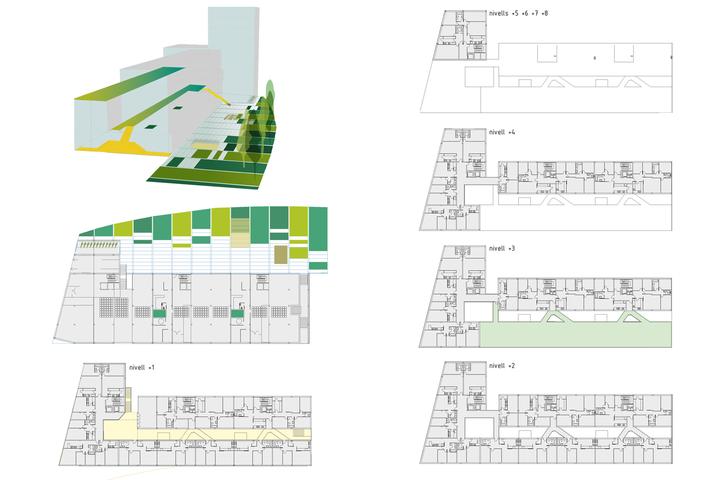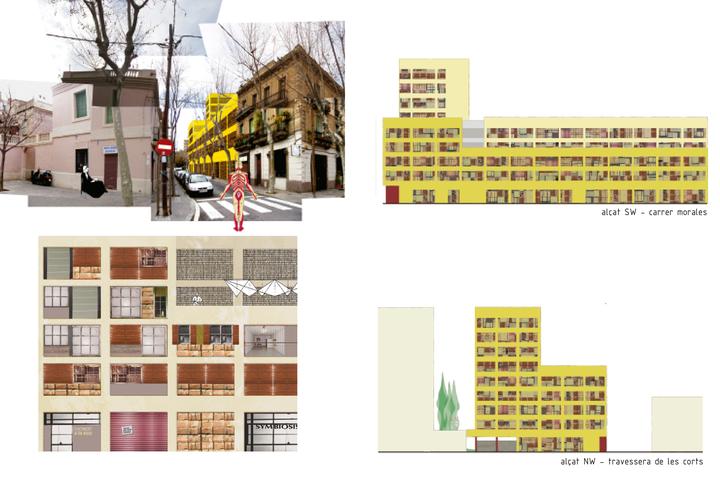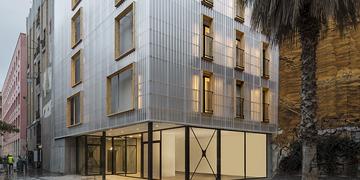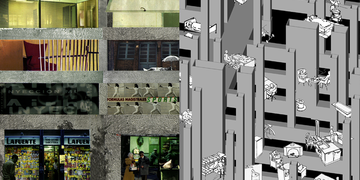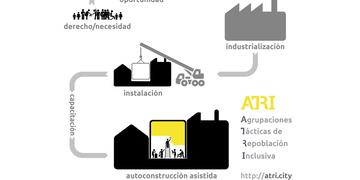COLONIA CASTELLS
Restricted competition for the construction of 70 homes
How to maintain the spirit of the old colonies in the new residential enclaves? How to balance experimentation with regulations? The competition for the construction of 70 new homes in a sector of Colonia Castells, a residential area of 1923 in Les Corts, Barcelona, arises from the need to renovate the area due to its maintenance and decontextualization problems.
Joint spaces and flexible housing
One of the backbones of the proposed project in the contest is the creation of a network of pooled spaces, which supports a good internal social life of the 'new colony' and collaborates to connect with the memory of the part of the neighborhood that disappears. The interior of the dwellings starts from habitual housing schemes of this type, and enriches it with a flexible management and configuration system on the part of the users.
Almost a century ago, in 1923, about 120 houses were projected on a plot of just over one hectare, in the Les Corts neighborhood, Barcelona, owned by María Barnola and María Castells. Modest dwellings, organized in three longitudinal passages and another smaller transversal one with a small square.
There is surely a contextual problem in Colonia Castells, which is linked to its inhabitants, the situation with respect to ownership and the expectations of transformation of the neighborhood that turns that sector in an exception in its environment. As a result of this context the competition proposes the construction of 70 new houses in a part of the colony.
The most important space is the inner block square, with two accesses from the street that can be closed by gates and that could probably remain open during the day. This space is partially landscaped with trees and planters with low maintenance vegetables.
A second space in relationship to the interior passage is one that, in addition to serving quick access to some houses from the corresponding stairwell, connects the building longitudinally with the rest of the common spaces. This space terminates at one of the ends with what we could call the 'cloister' and reconnects with the main square. We consider that the cabin that straddles the "cloister" and the square, next to the stairs that go down from one to the other, is an ideal community space.
The interior of the houses starts from quite standard schemes, maximizing the number of rooms. An innovative management system is proposed, which would positively affect the quality of homes. The system empowers the inhabitants with the possibility of deciding on the modification or elimination of partitions, or even delaying the facade plan to produce interior terraces.. This system affects the detailed configuration of the facades through an approach of maximum flexibility.
Joint spaces and flexible housing
One of the backbones of the proposed project in the contest is the creation of a network of pooled spaces, which supports a good internal social life of the 'new colony' and collaborates to connect with the memory of the part of the neighborhood that disappears. The interior of the dwellings starts from habitual housing schemes of this type, and enriches it with a flexible management and configuration system on the part of the users.
Almost a century ago, in 1923, about 120 houses were projected on a plot of just over one hectare, in the Les Corts neighborhood, Barcelona, owned by María Barnola and María Castells. Modest dwellings, organized in three longitudinal passages and another smaller transversal one with a small square.
There is surely a contextual problem in Colonia Castells, which is linked to its inhabitants, the situation with respect to ownership and the expectations of transformation of the neighborhood that turns that sector in an exception in its environment. As a result of this context the competition proposes the construction of 70 new houses in a part of the colony.
The most important space is the inner block square, with two accesses from the street that can be closed by gates and that could probably remain open during the day. This space is partially landscaped with trees and planters with low maintenance vegetables.
A second space in relationship to the interior passage is one that, in addition to serving quick access to some houses from the corresponding stairwell, connects the building longitudinally with the rest of the common spaces. This space terminates at one of the ends with what we could call the 'cloister' and reconnects with the main square. We consider that the cabin that straddles the "cloister" and the square, next to the stairs that go down from one to the other, is an ideal community space.
The interior of the houses starts from quite standard schemes, maximizing the number of rooms. An innovative management system is proposed, which would positively affect the quality of homes. The system empowers the inhabitants with the possibility of deciding on the modification or elimination of partitions, or even delaying the facade plan to produce interior terraces.. This system affects the detailed configuration of the facades through an approach of maximum flexibility.

-
This content has no related links
-
Panel 1 Colonia Castells [30.9 MB]
-
Panel 2 Colonia Castells [3.9 MB]
-
Panel 3 Colonia Castells [32.8 MB]

