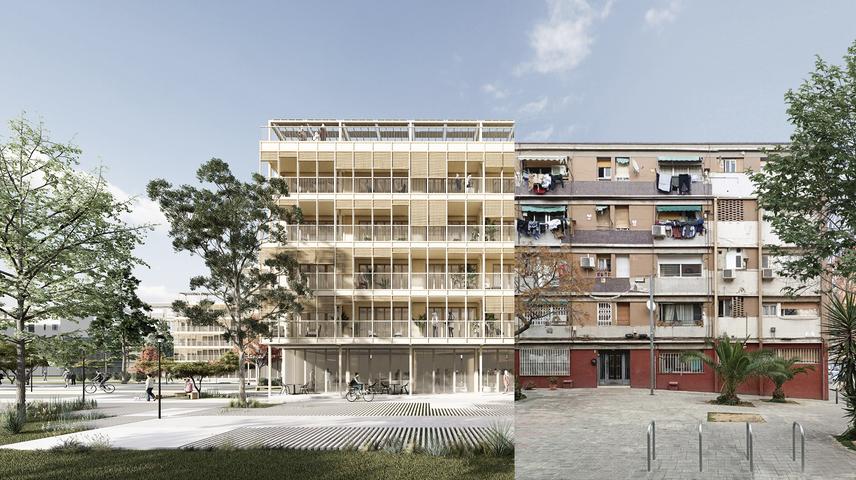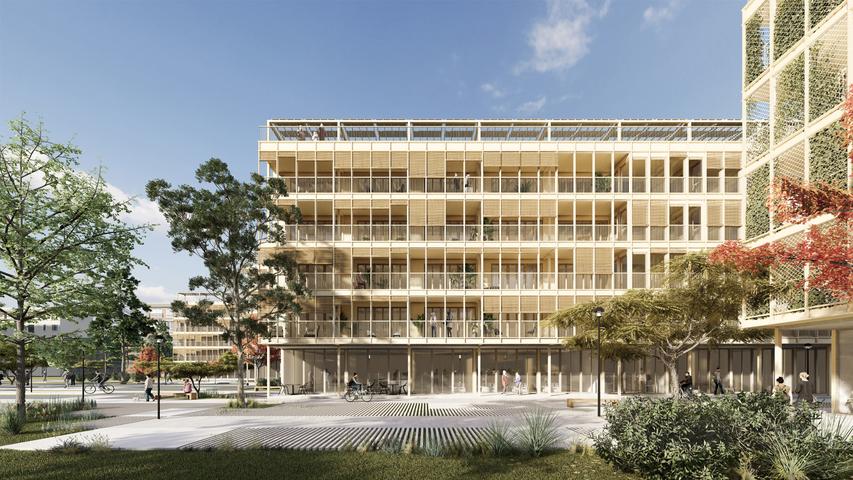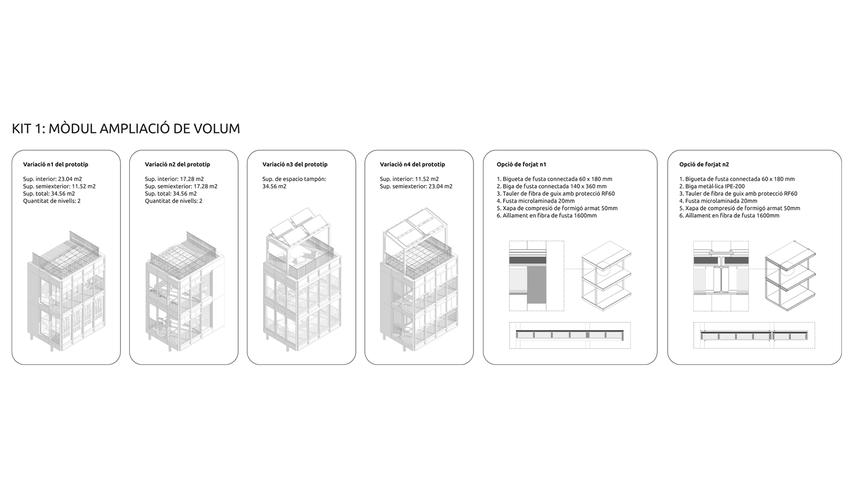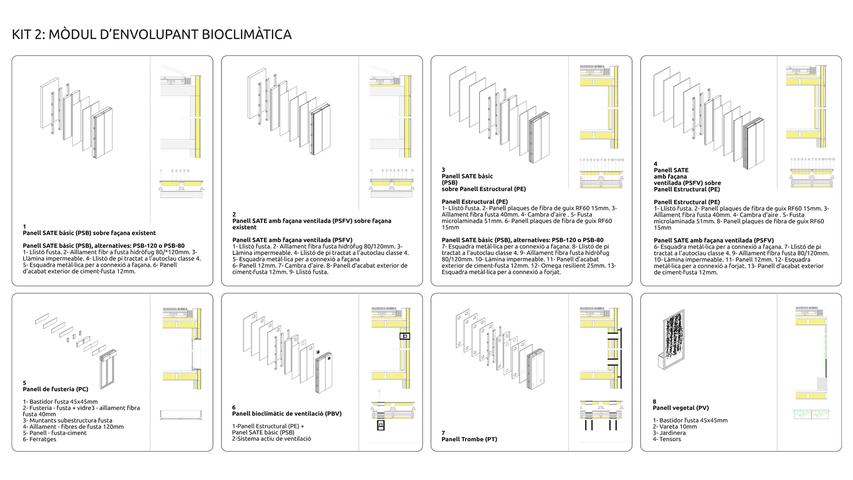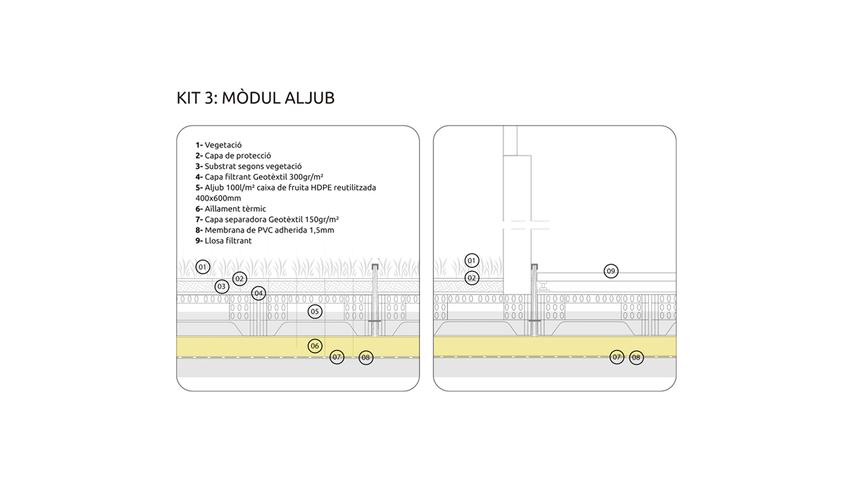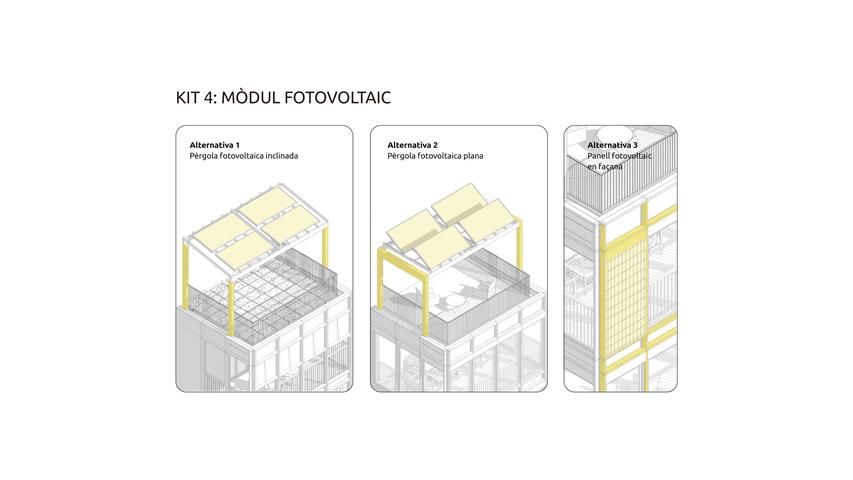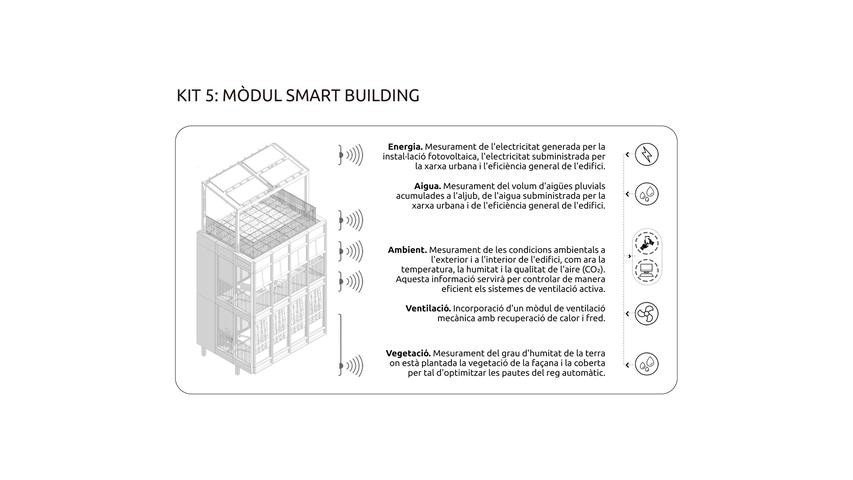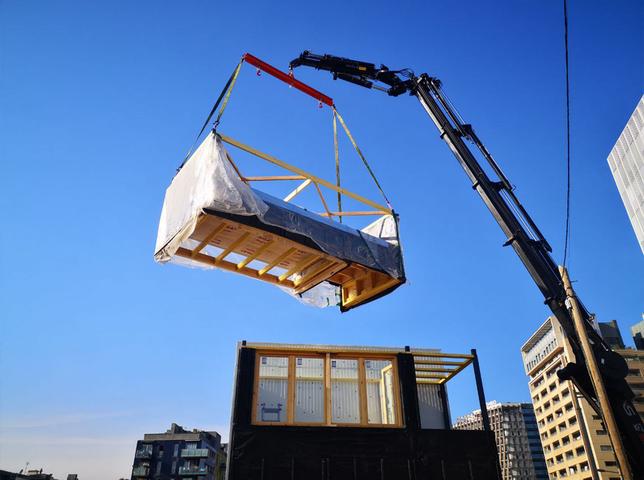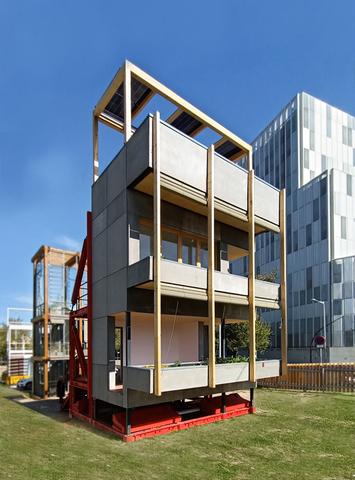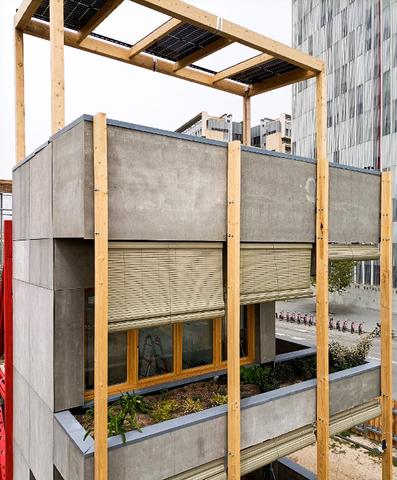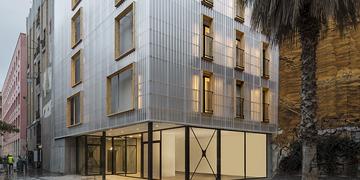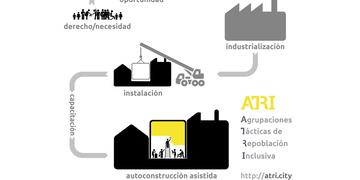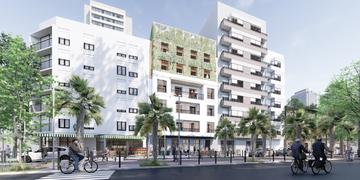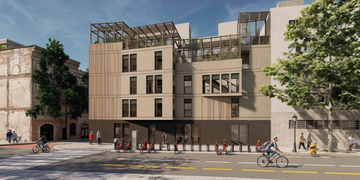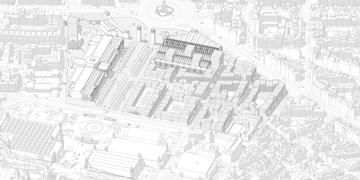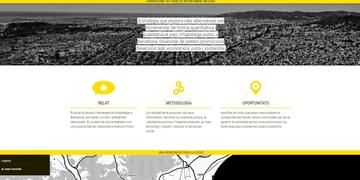Aligra
The integrated system of prefabricated timber modules to refurbish and enlarge housing buildings
Aligra is an integrated system of prefabricated timber modules designed for the renovation and expansion of residential buildings. The proposal was selected in 2023 in a call for entries launched by the BIT Habitat foundation in order to respond to the Urban Regeneration Programme of Barcelona City Council. The result is a full-scale prototype built on a plot of land on the UPC campus, next to the Fòrum. Over the course of a year, its sensors will collect indicators to test the water and energy efficiency of this open source solution, which is completely free of proprietary patents.
The great challenge of rehabilitation
The rehabilitation of existing homes throughout Europe is a task as urgent as it is enormous. Deficiencies in thermal insulation multiply energy consumption and constitute one of the main sources of greenhouse gas emissions. Moreover, the precariousness of its water supply facilities leads to the massive waste of a good that will become increasingly scarce and precious. Finally, the deficiencies in accessibility and habitability are a burden on the quality of life of a growing number of people. In Barcelona, 85% of rental homes suffer from one or more of these problems.
The opportunity of timber prefabrication
The latest modification of the Catalan Urban Planning Law (2022) allows the volumetric expansion of residential properties in exchange for implementing substantial improvements in their habitability, accessibility and water and energy efficiency. Given the large number of buildings to be rehabilitated, this possibility must be combined with the opportunities offered by the emerging sector of wood prefabrication when it comes to cutting costs and deadlines. Furthermore, this material reduces to a large extent the environmental impacts of construction, while it can contribute to the relocation of productive activities in high demand and to the creation of quality jobs.
A suitable solution
Aligra makes the most of these opportunities in order to tackle the great challenge of housing rehabilitation. The system is based on a wide range of prefabricated modules that adapt to all kinds of architectural preexistences, weather contexts and regulatory frameworks. These are two-dimensional modules composed of different wooden elements. Their dimensions and lightness facilitate handling, storage, transportation and installation. They are assembled by means of reversible and accessible joints that facilitate assembly, repair, reuse and recycling. Furthermore, the modules are combined with each other in order to configure five three-dimensional kits that response to different recurring needs: the insulation of facades, the addition of galleries or terraces, the creation of photovoltaic canopies, the use of cisterns to accumulate rainwater and the deployment of smart sensors to monitor the performance of the building.
Kit 1
Facade cladding
Aligra has a wide range of cladding panels that respond to the construction system of the ventilated façade. They are able to cover façades and party walls of existing buildings and also adapt to the other kits in the system. Based on a structural frame made of light wooden framework, each module offers the possibility of adding or replacing certain layers to improve its performance. The finishes offer different color and texture options.
Kit 2
Expansion gallery
This is a system of structural frames made of microlaminated wood (LVL) that are attached to the facades of existing buildings to expand their volume by adding open terraces, glazed galleries or interior rooms. Extensions are of variable sizes and may include planters or sun protection blinds. Assembly is almost as simple as that of conventional scaffolding and minimizes inconvenience to the inhabitants of the buildings.
Kit 3
Photovoltaic canopy
It allows the roofs of buildings to be equipped with canopies that shelter users from rain or direct solar radiation. It has bifacial photovoltaic panels, which capture energy on both sides, taking advantage of the reflected radiation from the nearby walls. The panels are slightly translucent to guarantee lighting comfort under the pergolas. They facilitate both the self-generation and self-consumption of electricity as well as the creation of energy communities.
Kit 4
Rainwater cistern
It collects and accumulates rainwater on the roofs of pre-existing buildings, after checking their capacity to handle the excess weight, or on the enlarged parts. It is made from reused high-density polyethylene (HDPE) fruit boxes and can be finished as a walkable or landscaped roof. It has a filtering system and feeds the drip irrigation of planters or toilet cisterns. The monitoring sensor kit controls the quantity and quality of the accumulated water.
Kit 5
Monitoring sensors
A system of sensors that monitor indicators such as temperature, the degree of humidity inside or in the soil of the planters, the proportion of carbon dioxide in the air or the water levels of the cisterns. From the information collected can activate automatic functions, such as raising or lowering blinds and opening or closing tilting windows. It is based on affordable and open source smart building technologies that include alerts and tips for users in a simple and playful interface that promotes responsible water and energy consumption.
The great challenge of rehabilitation
The rehabilitation of existing homes throughout Europe is a task as urgent as it is enormous. Deficiencies in thermal insulation multiply energy consumption and constitute one of the main sources of greenhouse gas emissions. Moreover, the precariousness of its water supply facilities leads to the massive waste of a good that will become increasingly scarce and precious. Finally, the deficiencies in accessibility and habitability are a burden on the quality of life of a growing number of people. In Barcelona, 85% of rental homes suffer from one or more of these problems.
The opportunity of timber prefabrication
The latest modification of the Catalan Urban Planning Law (2022) allows the volumetric expansion of residential properties in exchange for implementing substantial improvements in their habitability, accessibility and water and energy efficiency. Given the large number of buildings to be rehabilitated, this possibility must be combined with the opportunities offered by the emerging sector of wood prefabrication when it comes to cutting costs and deadlines. Furthermore, this material reduces to a large extent the environmental impacts of construction, while it can contribute to the relocation of productive activities in high demand and to the creation of quality jobs.
A suitable solution
Aligra makes the most of these opportunities in order to tackle the great challenge of housing rehabilitation. The system is based on a wide range of prefabricated modules that adapt to all kinds of architectural preexistences, weather contexts and regulatory frameworks. These are two-dimensional modules composed of different wooden elements. Their dimensions and lightness facilitate handling, storage, transportation and installation. They are assembled by means of reversible and accessible joints that facilitate assembly, repair, reuse and recycling. Furthermore, the modules are combined with each other in order to configure five three-dimensional kits that response to different recurring needs: the insulation of facades, the addition of galleries or terraces, the creation of photovoltaic canopies, the use of cisterns to accumulate rainwater and the deployment of smart sensors to monitor the performance of the building.
Kit 1
Facade cladding
Aligra has a wide range of cladding panels that respond to the construction system of the ventilated façade. They are able to cover façades and party walls of existing buildings and also adapt to the other kits in the system. Based on a structural frame made of light wooden framework, each module offers the possibility of adding or replacing certain layers to improve its performance. The finishes offer different color and texture options.
Kit 2
Expansion gallery
This is a system of structural frames made of microlaminated wood (LVL) that are attached to the facades of existing buildings to expand their volume by adding open terraces, glazed galleries or interior rooms. Extensions are of variable sizes and may include planters or sun protection blinds. Assembly is almost as simple as that of conventional scaffolding and minimizes inconvenience to the inhabitants of the buildings.
Kit 3
Photovoltaic canopy
It allows the roofs of buildings to be equipped with canopies that shelter users from rain or direct solar radiation. It has bifacial photovoltaic panels, which capture energy on both sides, taking advantage of the reflected radiation from the nearby walls. The panels are slightly translucent to guarantee lighting comfort under the pergolas. They facilitate both the self-generation and self-consumption of electricity as well as the creation of energy communities.
Kit 4
Rainwater cistern
It collects and accumulates rainwater on the roofs of pre-existing buildings, after checking their capacity to handle the excess weight, or on the enlarged parts. It is made from reused high-density polyethylene (HDPE) fruit boxes and can be finished as a walkable or landscaped roof. It has a filtering system and feeds the drip irrigation of planters or toilet cisterns. The monitoring sensor kit controls the quantity and quality of the accumulated water.
Kit 5
Monitoring sensors
A system of sensors that monitor indicators such as temperature, the degree of humidity inside or in the soil of the planters, the proportion of carbon dioxide in the air or the water levels of the cisterns. From the information collected can activate automatic functions, such as raising or lowering blinds and opening or closing tilting windows. It is based on affordable and open source smart building technologies that include alerts and tips for users in a simple and playful interface that promotes responsible water and energy consumption.

-
This content has no related links
-
This content has no related downloads

